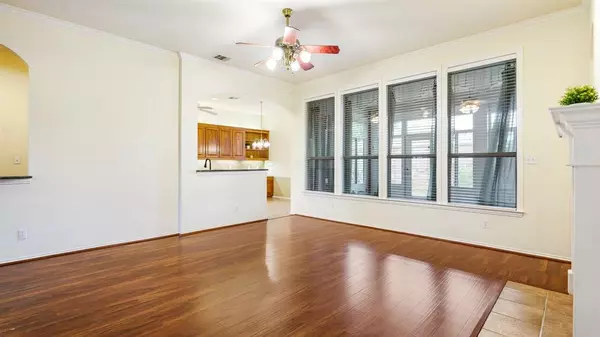For more information regarding the value of a property, please contact us for a free consultation.
105 Wallace Drive Ferris, TX 75125
3 Beds
3 Baths
2,835 SqFt
Key Details
Property Type Single Family Home
Sub Type Single Family Residence
Listing Status Sold
Purchase Type For Sale
Square Footage 2,835 sqft
Price per Sqft $128
Subdivision South Meadow Addn-Rev
MLS Listing ID 20631853
Sold Date 08/07/24
Style Traditional
Bedrooms 3
Full Baths 3
HOA Y/N None
Year Built 2002
Annual Tax Amount $6,910
Lot Size 0.275 Acres
Acres 0.275
Lot Dimensions 100x129
Property Description
Leave the city behind & head 20 miles south to this beautiful home on a quarter-acre lot. From the moment you arrive, you'll know this one is special. A welcoming, wraparound front porch invites you inside where you are greeted by rich wood floors, generously tall ceilings, & lovely, light-filled rooms from the oversized windows. The living room features a gas-start fireplace & serves as the heart of this home. It opens to the spacious kitchen and breakfast room which all look out onto the all-weather back porch & backyard. A butler's pantry & elegant formal dining room promise countless evenings entertaining loved ones. The main-floor primary bedroom features a separate sitting area & ensuite bath with a garden tub, shower, dual vanities, & enormous walk-in closet. A common bath joins two additional main-floor bedrooms & there is yet another full bath to serve your guests. Don't miss the media loft & game room upstairs or the large workshop & storm shelter out back.
Location
State TX
County Ellis
Community Curbs, Greenbelt, Sidewalks
Direction Take I-45 South from Dallas to exit 266 toward FM 660 - 5th St. Turn east onto FM 660. Turn left onto Wallace Dr. 105 will be on the left.
Rooms
Dining Room 2
Interior
Interior Features Built-in Features, Chandelier, Decorative Lighting, Double Vanity, Dry Bar, Granite Counters, Kitchen Island, Loft, Natural Woodwork, Open Floorplan, Pantry, Sound System Wiring, Walk-In Closet(s)
Heating Central, Natural Gas
Cooling Central Air, Electric
Flooring Carpet, Tile, Wood
Fireplaces Number 1
Fireplaces Type Gas Starter, Living Room
Appliance Dishwasher, Disposal, Dryer, Gas Range, Microwave, Refrigerator, Washer
Heat Source Central, Natural Gas
Laundry Electric Dryer Hookup, Utility Room, Full Size W/D Area, Washer Hookup
Exterior
Exterior Feature Covered Patio/Porch, Rain Gutters, Storm Cellar
Garage Spaces 2.0
Fence Wood
Community Features Curbs, Greenbelt, Sidewalks
Utilities Available City Sewer, City Water, Concrete, Curbs, Electricity Connected, Individual Gas Meter, Individual Water Meter, Sidewalk, Underground Utilities
Roof Type Composition
Parking Type Additional Parking, Concrete, Driveway, Garage, Garage Door Opener, Garage Faces Side, Garage Single Door, Inside Entrance, Kitchen Level, Lighted
Total Parking Spaces 2
Garage Yes
Building
Lot Description Greenbelt
Story One and One Half
Foundation Slab
Level or Stories One and One Half
Structure Type Brick
Schools
Elementary Schools Ingram
High Schools Ferris
School District Ferris Isd
Others
Ownership American Escrow and Closing Company (AECC)
Acceptable Financing Cash, Conventional, FHA, USDA Loan
Listing Terms Cash, Conventional, FHA, USDA Loan
Financing Conventional
Read Less
Want to know what your home might be worth? Contact us for a FREE valuation!

Our team is ready to help you sell your home for the highest possible price ASAP

©2024 North Texas Real Estate Information Systems.
Bought with Analiza North • Connie Felder & Associates






